Having been on holidays in Brazil recently and visited a house with a kitchen and bathroom that bares a striking resemblance to the ones in the before pictures below, I had to post this up. I couldn’t have envisioned it being done up like this so when I came across this project, I was very impressed.
It was renovated by a Brazilian arquitect Marcelo Rosenbaum from Sao Paulo for his monthly television feature “Lar, doce lar”. As part of a show called “Caldeirão do Huck”, Rosenbaum renovates the home of a family within a one week time frame. This renovation was one of these projects for the Ferreira family.
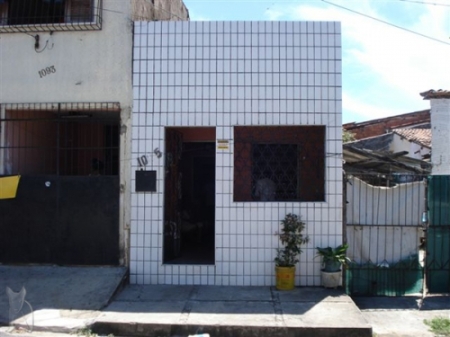
Façade Before Remodel
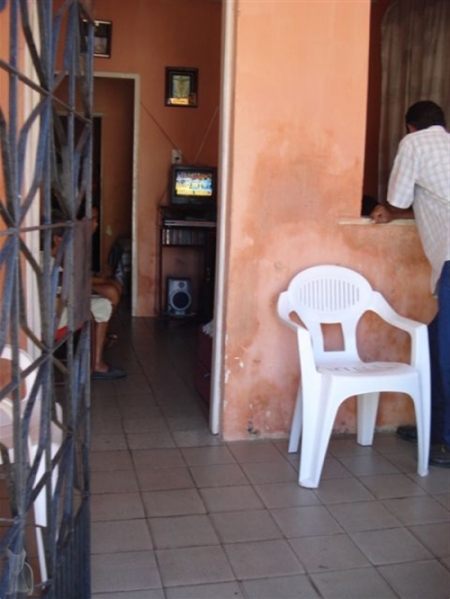
Porch and Living Area Before Renovation
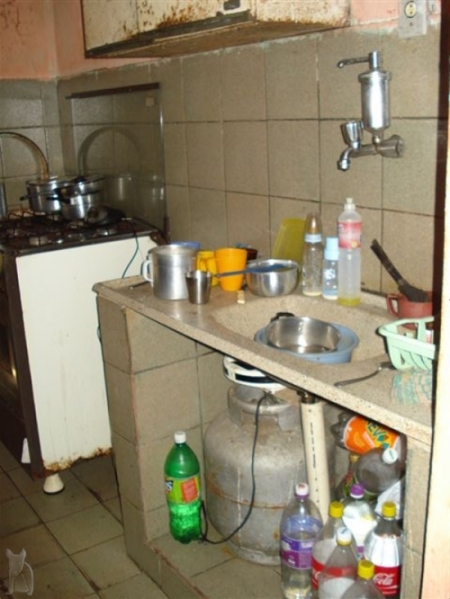
Kitchen Area Before Renovation
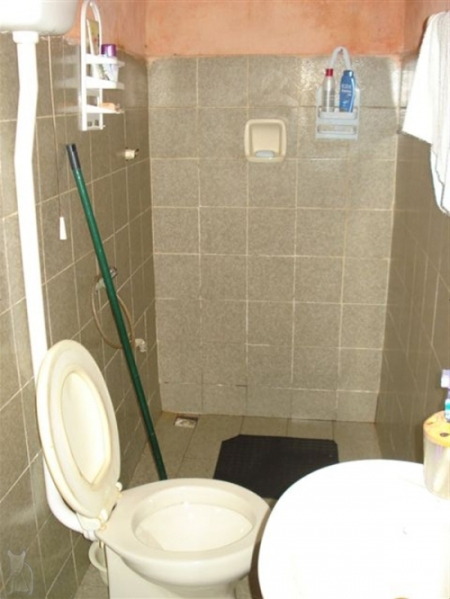
Bathroom Before Renovation
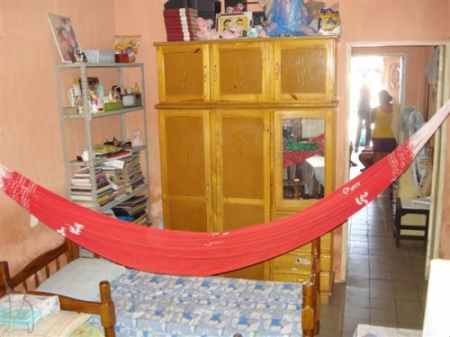
Bedroom Before Renovation
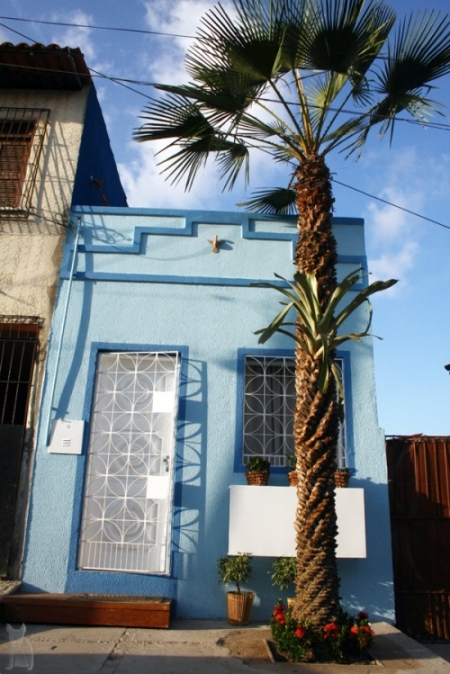
Façade After Remodel
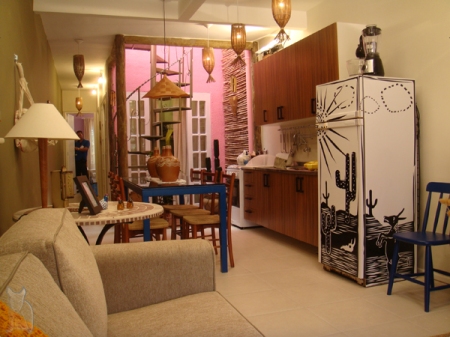
Kitchen-Dining Area After Renovation
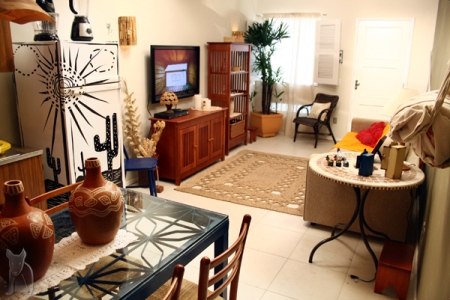
Open plan kitchen and living Area After Renovation
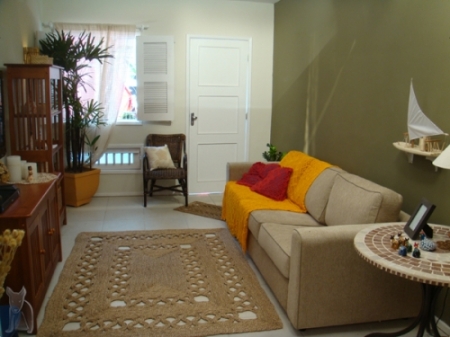
Open plan living Area After Renovation
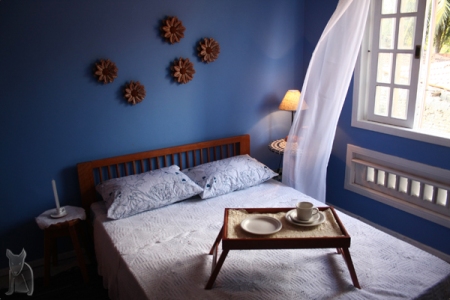
Bedroom After Renovation
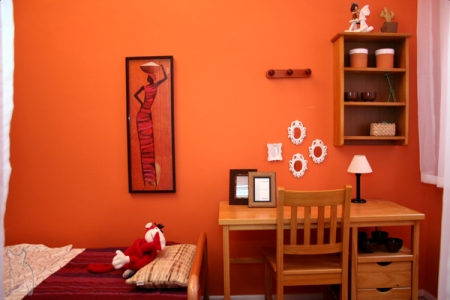
Bedroom After Renovation
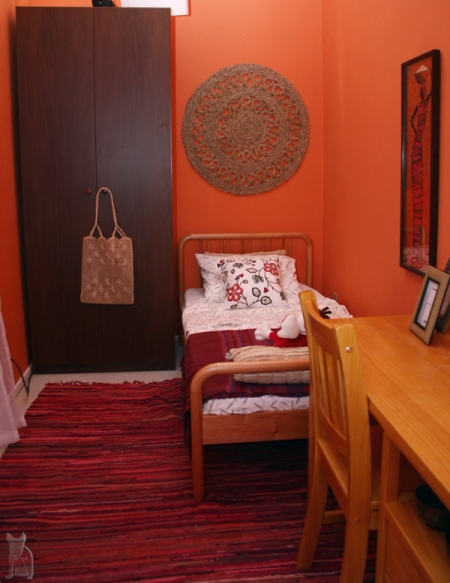
Bedroom After Renovation
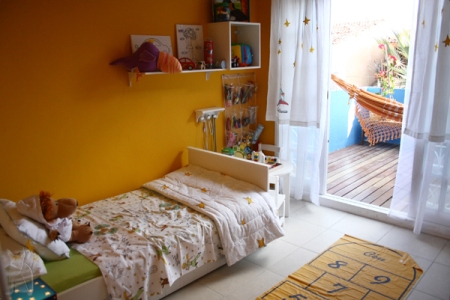
Kid's Bedroom After Renovation
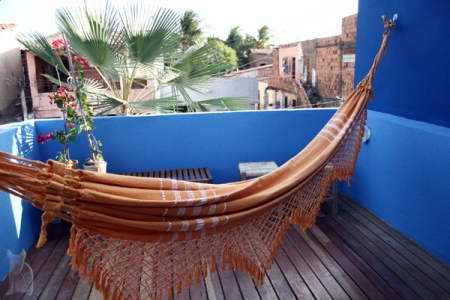
Outdoor space created - Terrace After Renovation
Tags: arquitect, Brazilian, child bedroom, Interior design, Kid's bedroom, Lar Doce Lar, Marcelo Rosenbaum, open plan living, redecorating, Renovation project, terrace
November 24, 2009 at 10:47 am |
Wow Article , I considered it exceedingly great
I look forward to more similar postings like this one. Does This Site have a RSS I can subscribe to for fresh posts?